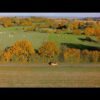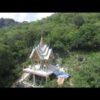Provo City Center Temple
Provo City Center Temple
Provo City Center Temple South University Avenue Provo, Utah, United States The Provo City Center Temple will recapture the historic beauty of the former Provo Tabernacle through meticulous preservation and careful study of the design of the original structure. Interior components that survived the fire including wood moldings, newel posts, and balustrades, will be used as models for the production of rich woodwork and other design elements used throughout the temple.The temple will consist of four levels—two above ground and two below. The lower levels will house the baptistry, dressing rooms, offices, and bride's room with a large skylight while the upper levels will house the chapel, endowment rooms, sealing rooms, lobbies, and additional offices. The main entrances to the temple will be on the south side near the 50-car surface parking lot and through the 245-car underground parking area. Both lots will be accessible from 200 South and 100 West.Landscaping around the temple will be extensive, bringing lush flower gardens, trees, and greenspace to downtown Provo. The public gardens and benches on the north side of the property will be open 24 hours a day, seven days a week. Fences topped with beehives will surround the temple—both a lower ungated fence around the perimeter of the property and a taller gated fence around the temple proper. Scalloped shingles, matching the original 1800s design, will be placed on the roof. Special features include a magnificent 17-foot, four-tiered bronze Victorian fountain with ornamental nozzles and a finial cast in the style of a newel post from the tabernacle. There will also be a 5,290-square-foot, two-story Victorian pavilion (one story above ground, one below) about halfway between 100 and 200 South—connected by elevator to the underground parking area—which will provide a waiting area for non-temple patrons and a photograph-taking venue for wedding parties.The exterior of the temple will reflect the original design of the Provo Tabernacle, which featured a magnificent 147-foot central tower.Bishop John P. R. Johnson and others opposed the tower at the time of the tabernacle's construction, cautioning that it would place too much stress on the building. Over thirty years later, that advice was finally heeded when it became apparent that the roof could not bear the weight of the tower in the long term. The building was partially condemned in 1913. Then, as part of a 1917 remodel, which included replacement of the frosted glass windows with stained art glass windows, the tower came down—followed by the supporting platform in the 1950s. In 1964, plans to raze the tabernacle were entertained to make way for a commercial development and a new multistake facility built elsewhere. In the end, however, the decision was made to improve the grounds and facility, allowing it to better fulfill its purpose. www.ldschurchtemples.com The Provo City Center Utah temple seen from above. Watch it in 4K! For more aerial videos go to danesdrone.com.


